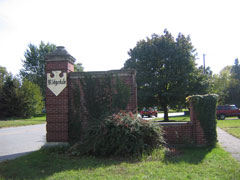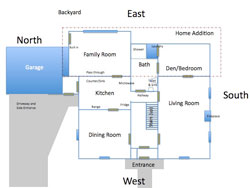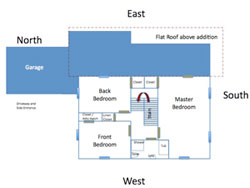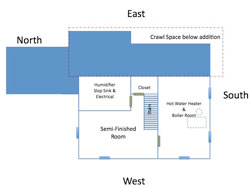Ridgedale:
One of the historic areas of South Bend the neighborhood boast some of the areas most beautiful homes including a home by Frank Lloyd Wright (Mossberg House).
It is about 2 miles to IU South Bend, close to local shopping and restaurants and walking distance to the local golf club.
It is in a good school district area and also close to nice private schools. There is a nice Methodist church (Grace) in the area as well.

Sign at the Entrance to Ridgedale.
Most South Bend neighborhoods
have entrance signs.
View Larger Map
The Floor Plan:
The driveway is one lane that widens to the two car garage. There is a front main entrance, an entrance in the breezeway near driveway, one through the garage and the backyard.
The main floor has the kitchen, formal dining room, living room, family room, full bath, and a den/4th bedroom. Features afirst floor laundry in the Den and the kitchen has a pass through serving area to the family room.
Second floor has master bedroom and two additional bedrooms. Master bedroom has a door opening out to the flat roof above addition. The full bath has a tub and separate shower.
Basement is partially finished with tile and ceiling tiles. Includes some stand alone and built in shelves.
Click on the floor plans to PDF Floor Plan |

Looking at the home from the
neighbors yard.

Chimney and attic windows.

Other side of the house, garage is
attached to the left.

Garage doors and we love the
old light fixtures.

Drive way.

Front landscaping.

Landscaping by driveway.

Yard is huge... and currently
overgrown but tons of potential.

Side of the house looking
to backyard.

Back of Family Room

Backyard view from roof.

Back at the front door coming in.

Small entrance.

Coat closet.

Front door handle... we love all
the old hardware in the house.

Front entry way door.

To the left of the front door...
dining room.

Two big windows in dining room.

Door from dining room into kitchen.

In the kitchen... range and
some movable cabinets.

Main kitchen counter and the pass
through to the family room.

Double sinks, with disposal
and sprayer.

Recessed lights and pass
through to Family Room.

Family room built ins.

Huge Living Room

Cool Fireplace

Den/4th bedroom has newer
windows but smaller.

Laundry on the first floor
in the den/bedroom. Only
room with carpet.

Toilet and sink...

Vanity above sink.

Has a shower.

First floor, near entrance

Landing - door to bedroom (east)

Ceiling fan and two windows.

Back bedroom - window AC unit.

Back bedroom.

Linen closet in hallway
- deep shelves.

2nd Floor bath has a tub...

Yep... pink tiles in the bathroom.

2nd Floor Bath

Door to flat roof from
Master bedroom.

Master bedroom
Facing the street.

Master bedroom - facing east
(door to flat roof) (backyard)

Clean, organized, good insulation
and no water issues.

Needs better ventilation though.

Stairs to basement

Semi finished main basement room

Furnace... yep, another antique in the house this just isn't as quaint as the cool light fixtures and unique hardware.








